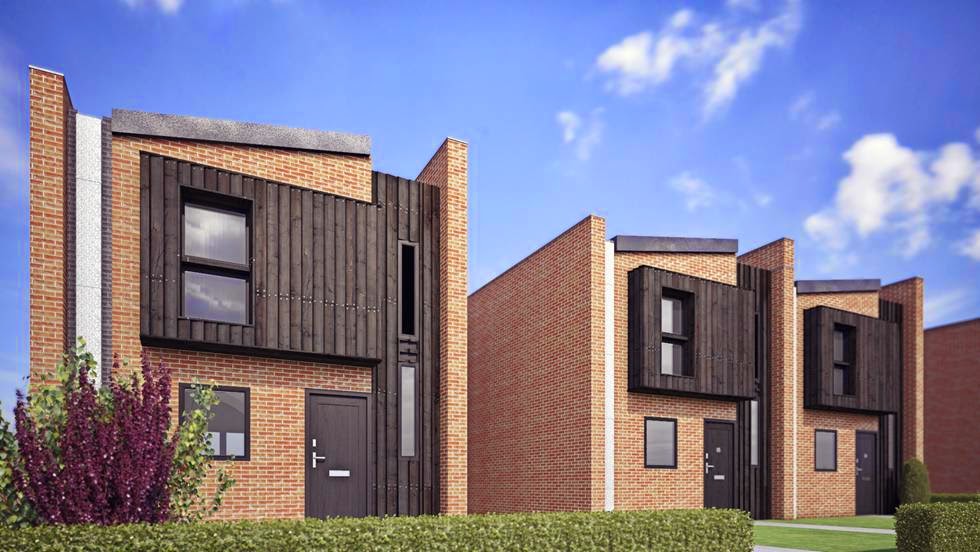New scheme currently in for Planning for 10 contemporary new
houses designed with efficiency and affordability
in mind. The ground floor footprint is constrained by the overriding
dimensions of the site and requirements for parking and amenity space.
Predominantly of red brick facade with Larch timber
clad elements, a low monopitch roof drains to a continuous valley gutter, which feeds
a single rainwater downpipe forming a main design feature of the house. A
compact cantilevered box on the front gable adds additional room at first floor,
whilst acting as a canopy over the front door.



No comments:
Post a Comment