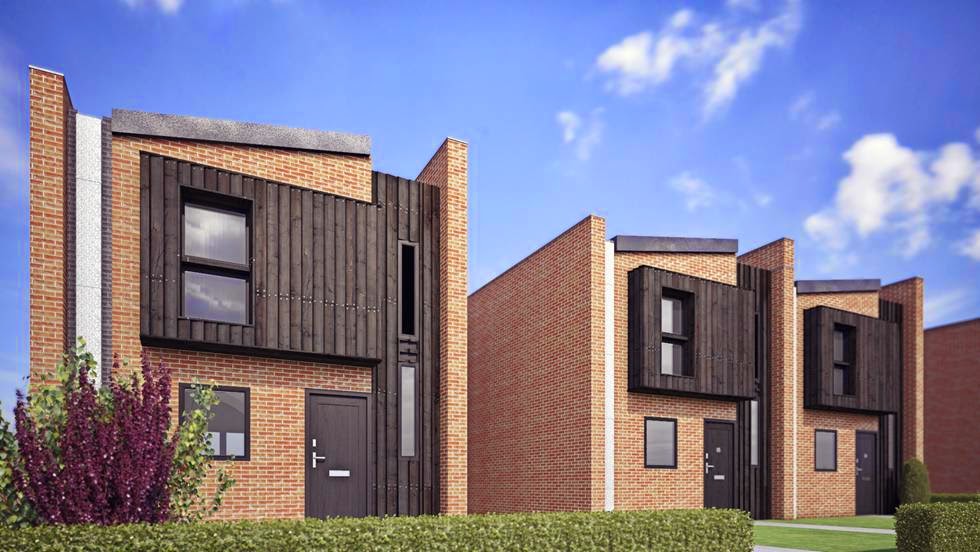A year on since the Crosshall building was internally gutted,
the building is now fully watertight.
Photo 1: shows the Crosshall Street front elevation
fully cleaned and restored, with the external scaffolding now in the process of
being dismantled. The existing windows were fully restored. The high
level stone gable was fully recorded, documented, removed and then re-built, in
consultation with Liverpool Planning Council Conservation Department. The new
mansard roof, to match existing with new roof lights, is also complete. To the
right hand side is the stair core of the Tinlings building.
 |
| Photo 1 |
Photo 2: Shows the rear Preston Street elevation, again fully
cleaned and restored with the external scaffolding removed. Original
discussions early on in the design process, considered the demolition of the
Preston Street gable. However, working in conjunction with the Council, the design
was worked such that this could be kept, showing a ‘true working elevation
adapted over time’. The top of the feature brick parapet, just above the
1878 building date, shows new vertical leadwork connecting the mansard roof,
designed and constructed to line through with mansard roof of the front
elevation.
 |
| Photo 2 |









